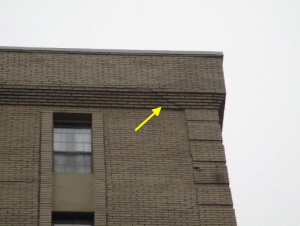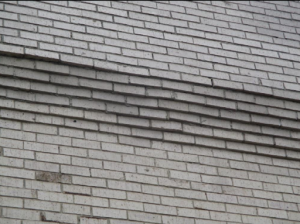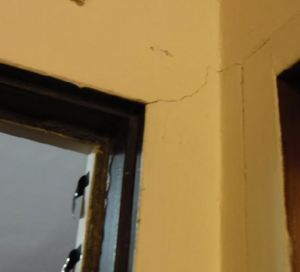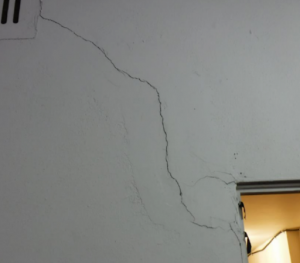As the building inventory in the United States ages, there is a growing need to perform structural condition assessments (SCA) on older buildings. The intended useful design life of buildings today is generally stated as 40 years, but most buildings are in service for longer periods of time. With improved construction and proper maintenance, many buildings can now be in good standing for over 100 years. Buildings built in the early 1900s are still in service today if they were built with durable materials and have been properly maintained over the years.
The commonly required maintenance includes, but is not limited to, regular services such as proper stormwater drainage, regular painting, caulking of joints, new roofing materials, and repairing of any damaged façade elements. However, one-off occurrences, such as severe storms and overloads, and long-term weathering may require additional maintenance to be performed. These incidents may cause problems that seem innocuous at first, but can develop into larger and potentially more dangerous issues if not dealt with properly.
Major building incidents, such as the recent one at Surfside Florida, highlight the need to take swift and proper action in response to potentially adverse findings of an SCA. In addition, changing economic conditions can bring about a change in the use and occupancy of a building such that renovation, rehabilitation, or strengthening of a building may be needed.
The fundamental purpose of SCAs is to confirm, in a reasonable fashion, that the existing building is safe for continued use under the present occupancy and/or needs strengthening related to changes in use or occupancy. Building code provisions change over time such that a building built many years ago may not be adequate for today’s more stringent design loads if a change in use or occupancy triggers a code upgrade requirement.
There are several standards in the engineering industry that assist with this process, the most prominent ones being:
- The American Society of Civil Engineers (ASCE) 11 – Guideline for Structural Condition Assessment of Existing Buildings and
- The American Society for Testing and Materials (ASTM) E2018 – Standard Guide to Property Condition Assessments: Baseline Property Condition Assessment Process.
These standards provide general guidance for the SCA process and give wide latitude to the engineer’s judgment regarding what is required for the performance of the SCA given the specific needs of the client and the situation at hand. The general process of completing SCAs is presented below, followed by several specific examples.
The first step in the process is to understand the project scope as defined by the client. Questions to be answered may include:
- Is this a general check on the overall structural condition of the building?
- Is there a proposed building modification or change in occupancy, such as the addition of a roof-level observation deck?
- Has there been a specific overload of potential damage situation observed, such as storm damage or building vibrations from a nearby construction site?
- Is there a specific problem that the client is concerned about, such as cracking observed at the various interior or exterior elements, settlement observed in the foundations, and/or sagging or low points in the floor or roof surfaces?
Many times, the SCAs will be divided into two phases. The first phase will generally include a meeting with the client to discuss the specific purpose of the assessment, a cursory review of information provided by the client such as drawings and reports, an initial visual site inspection of accessible areas, and preparation of preliminary structural calculations.
Prior to performing the visual site inspection, the engineer will typically prepare a tentative list of critical inspection items for the site visit. These elements are key structural components where existing cracking has been observed and where the risk for damages would be increased, including, but not limited to:
- Exterior elements exposed to weather;
- Interior elements where it appears that areas above may be leaking;
- Interior elements where distress may indicate excessive sagging (deflection); and
- Structural elements that are critical to the overall integrity and vertical stability of the building, such as the flat slabs, highly loaded columns, transfer girders, beams, and slab-to-column joint regions (column capital).
During the walk-through observations, the engineer will look for evidence of poor structural performance. Some common indications of poor structural performance include distressed finish materials, water-stained elements, significantly uneven floors, hollow-sounding concrete areas, and cracking and spalling of concrete and masonry building components. In some cases, the engineer may also perform a relative elevation survey of the ground floor or elevated floor slabs at selected areas where the existing displacement and cracking have been observed.
The client needs to keep in mind that the initial site inspection generally includes observations of visibly accessible areas and that no destructive examinations will be performed, such as removal of finishes to directly observed concealed structural framing. Non‐compliant and/or deficient conditions that are concealed may exist which may not be identified as a result of the assessment. Areas that require additional investigation and possible selective demolition of finishes for direct observation or possible taking of samples for testing will be identified, and the additional investigation will be performed in a second phase.
Upon the completion of the field investigation portion of the first phase, the engineer will present the observation and findings in a brief summary report and discuss the findings with the client. If needed, the engineer will identify critical elements that will need additional inspection during the second phase. These items may include but are not limited to structural elements that are concealed from view and will require limited demolition of non-structural finishes or elements that show the damage that may need samples taken for testing.
If requested, the engineer can also prepare a Rough Order of Magnitude (ROM) estimate for repair and or maintenance costs for critical issues identified in the first phase. Depending upon the results of the phase one work, the engineer will also prepare an estimated fee for phase two work if it is required. Many times, the client’s questions can be answered during the phase one work, but there are also times when additional phase two work is required to perform a more in-depth evaluation of a problematic issue and present potential schematics repairs and associated repair costs.
Two Example SCAs

Deformed brick veneer on the exterior of a 40-year-old, 11-story building:
The building owner observed deformations and cracks in the exterior brick veneer of the building. The surface of the brick veneer was described as “wavy”. The owner commissioned a focused SCA of the brick veneer around the perimeter of the entire building. The building was located in a moderate seismic zone, hence there was additional concern regarding how the brick veneer would behave during an earthquake.

During the initial phase of the SCA, building plans provided by the owner were reviewed. The exterior of the building was observed using a high-powered zoom camera which identified and confirmed the owner’s concerns about distress with the brick veneer. Several locations were identified where isolated bricks would be removed during the second phase to observe the concealed conditions behind the brick and to better determine the root cause and extent of the problem. Initial installation defects and corrosion of the ledger angles that support the brick veneer were observed. The extent of the leger support problems was widespread. Several repair options were presented to the owner including partial removal and repair of the brick veneer and steel ledger angle or full removal and replacement of the brick veneer with new brick veneer or an alternative material such as stucco or an Exterior Insulation Finish System (EIFS).
Sagging floors and cracked walls in a 100-year-old, wood-framed building:

The building owner was intending to renovate an existing six-story building for occupancy as an apartment building. The owner desired to remove some interior walls as well as bring the structure up to current code requirements. Numerous wall cracks were observed at the corners of door openings, as well as low spots on some of the floors. The exterior cladding and roof of the building were in reasonably good shape, but there had been water intrusion issues at exterior windows that had caused some wood decay near the windows. The owner requested an SCA of the interior of the building to determine if the building was a good candidate for the proposed renovation work.
Given the age of the building, detailed structural drawings of the building were not available. However, an architect had prepared preliminary plans for the proposed renovation and those drawings were utilized during phase one of the SCA. During the initial site inspection, the exterior and roof of the building were given a cursory inspection to confirm the owner’s opinion that the building envelope was in reasonable shape. A thorough visible inspection of the interior of the building revealed approximate 1/8-inch-wide cracking of the interior walls occurred at the upper corners of the doors in the majority of the interior non-load-bearing walls. 
The pattern of the cracking was consistent with long-term sagging of the floor framing system that spanned approximately 20 feet from one exterior wall to the other exterior wall. It was not a coincidence that the low spots on the floor also corresponded with this pattern of sagging. Pre-existing openings in the ceilings of some of the levels allowed direct observation of some of the floor framing. This allowed preliminary structural calculations to be performed regarding the structural adequacy of the floor framing. The calculations indicated that the floor framing was overstressed for long-term dead loads which contributed to the long-term sagging of the floor framing. Preliminary repair recommendations for strengthening the existing floor framing were made to bring the floor framing up to current code requirements.